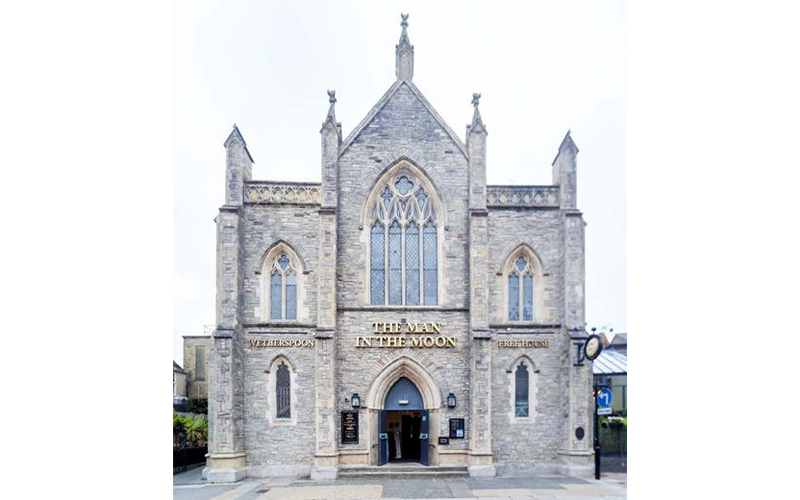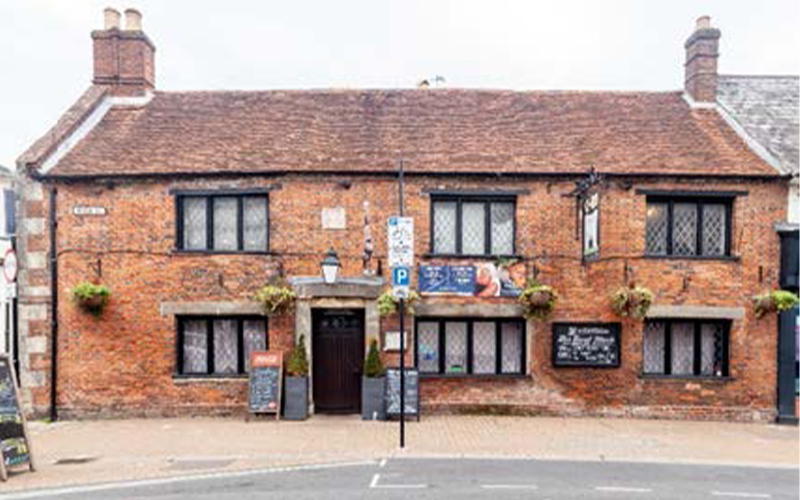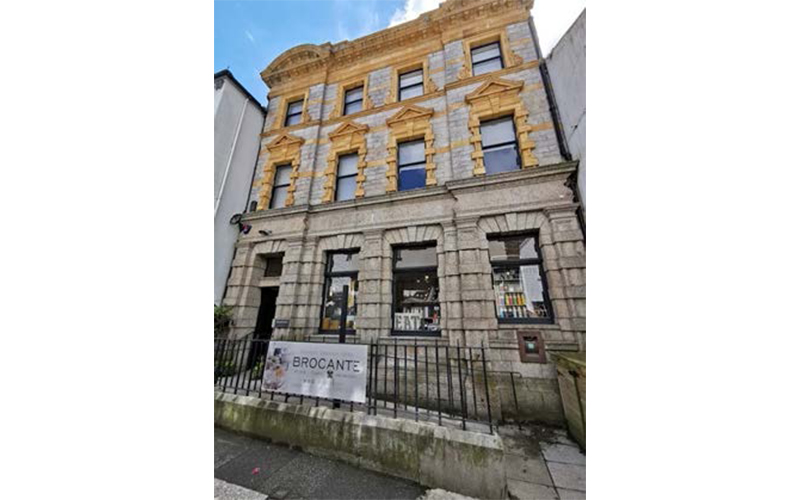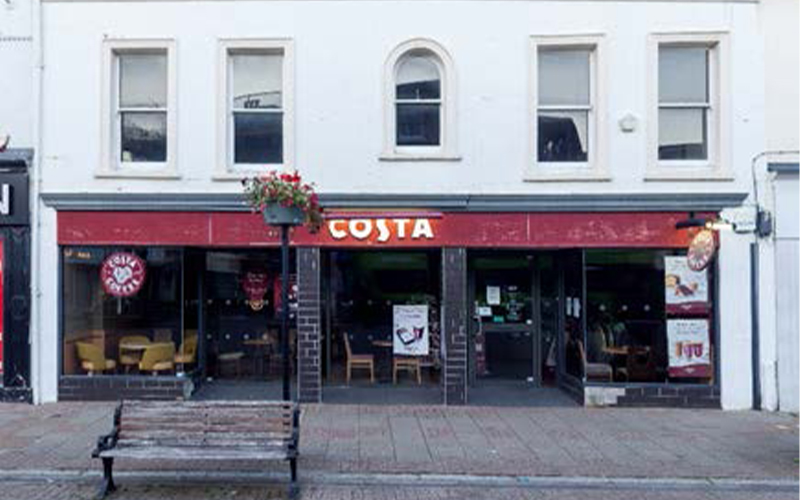4.16. Non-Standard Frontages
Non-standard frontages are commercial or community buildings which were not designed with a traditional shopfront that still form part of the commercial frontage. Examples include pubs, hotels, banks, and churches. These commercial frontages do not necessarily display the four integral components of a shopfront (frame, stall/ shop window, doors, and signage), but are still recognisable as places of commerce and public life through careful design.
It is increasingly common for such buildings to be used for new purposes. What once was a bank may now be home or a restaurant. These non-standard frontages can be very popular with the public. For example, Newport’s Man in the Moon pub was the most popular commercial frontage in Newport in a 2021 community survey.
 The Man in the Moon is one of the most popular examples of a (now) commercial frontages in Newport according to the survey undertaken in support of this guidance. It reuses the frontage of the former Congregational Church with minimal additions.
The Man in the Moon is one of the most popular examples of a (now) commercial frontages in Newport according to the survey undertaken in support of this guidance. It reuses the frontage of the former Congregational Church with minimal additions.
 A non-standard commercial frontage in a 17th century building, The Castle Inn, Newport
A non-standard commercial frontage in a 17th century building, The Castle Inn, Newport
The most successful non-standard frontages are those that make the least invasive changes to the building’s exterior. The heritage of the building should be preserved despite change in use. That said, as non-standard frontages were designed for different purposes, care is often needed to ensure that the business in the building is clearly legible to people on the street.
 An example of a good conversion of a former bank for use as a shop with minimal design intervention in Cornwall.
An example of a good conversion of a former bank for use as a shop with minimal design intervention in Cornwall.
As a general principle for converting non-standard commercial frontages for a different commercial use, less is more.
- Unless there is evidence of a traditional fascia board on the commercial frontage, a fascia should not be installed. Installing a traditional fascia without the other standard shopfront components will look out of place on a non-standard commercial frontage.
- Options for signage on a non-standard commercial frontage include individual 3D lettering, projecting signs and hanging signs. If further information is needed on the commercial frontage, such as opening times, a ‘menu-style’ board made from traditional materials such as wood can be used by the building entrance. Signs hand-painted directly onto render have proved historically popular and could be incorporated into non-standard frontages and represent an opportunity to add artistry to the frontage, nevertheless such proposals should be discussed with the council.
- Without traditional shopfront components where to place lighting can be less obvious. For individual 3D lettering signage, halo-lit signage can be an effective method. Traditional lamps can also be used but should be orientated to light up the signage only. If the building is of some architectural significance or acts as a public landmark, such as a former chapel, ground-based up-lighting can be an effective way of illuminating the whole building at night.
- The original windows and window frames of the building should be preserved, or, if necessary, restored to their original design. Frosting out windows should be avoided as this creates a blank frontage and less inviting atmosphere on the street. Roller blinds can be used to display the name of the company in a way that does not block out the whole window.
- The colour and materiality of the existing building should not be changed. Original raw materials, such as stone, should not be touched. If there is existing joinery or brickwork, these can be painted in appropriate, not overly saturated, colours if preferred.
 Costa coffee in St James’ Square, Newport is an example of a poorly retrofitted shopfront onto a non-standard commercial frontage that used to be a local inn.
Costa coffee in St James’ Square, Newport is an example of a poorly retrofitted shopfront onto a non-standard commercial frontage that used to be a local inn.
- Getting the entrance right to a non-standard building acting as a shop is often tricky. It should be clear to people on the street that it is a shop entrance. Large, cumbersome doors such as those on churches or historic banks should be conserved as they are significant components of the building’s heritage. However, they my not feel very inviting. It may be possible to fix these doors open during the day (but close them at night) with secondary lighter glass doors inside a lobby to permit people to see into the shop and create a more commercial welcoming entrance.
- Active frontages can be achieved by using the immediate outdoor space. A-signs are commonly seen outside cafes and restaurants. These can be effectively used with non-standard frontages where signage space can be more challenging so long as they don’t impede the use of the pavement. Greenery can also be used following the ‘little and often’ guidance to create an active frontage that contributes to the street. Where such buildings have their own forecourt these may be particularly suited to use for outside seating.





