4.2. Architectural Elements
The Signage
Fascia
- The height of the fascia should not normally be more than 15 to 20 per cent of the entire shopfront height
- The fascia should not be built over existing architectural details such as cornices, blinds or ventilation panels, or the sills of first floor windows. The fascia should be kept within the extent of the original design and not extend further out, below, or above.
- In cases of shopfront replacements or refurbishments, the height or depth of any new fascia should not exceed the height or depth of the original fascia. If there is evidence of the position of the original fascia on the shopfront these boundaries must be respected. Extending the facia downwards (covering over the original window area, including transoms) is also considered undesirable.
- The fascia may be angled slightly downwards on traditionally designed shopfronts. The angle of the fascia is achieved by adding an additional timber mounting batten at the top. The fascia on modern shopfronts need not be angled, but if the fascia being replaced was tilted then the replacement should also be tilted, both to reflect the original design and to make it more visible to pedestrians.
- In some cases, oversized, deep facias conceal steel beams below timber bressummers or low-level false ceilings that provide fire and sound separation between the ground floor and upper storeys. In these cases, correctly proportioned and positioned facias may look unsightly. A solution to this problem is to introduce a sloped shopfront. This allows for an historically accurate fascia to be fitted without exposing any structural elements of the shopfront. It also permits extra natural light within the shop. In cases where a low false ceiling is unavoidable, historic fascia proportions can be kept by adding false transom lights which can be glazed and blacked out.
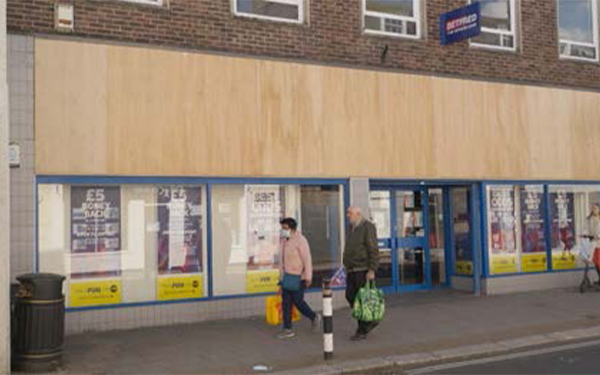 A poor example of an excessive fascia in Newport where the facia makes up about 50 per cent of the entire shopfront. This makes the shop look like a billboard rather than a commercial premises.
A poor example of an excessive fascia in Newport where the facia makes up about 50 per cent of the entire shopfront. This makes the shop look like a billboard rather than a commercial premises.
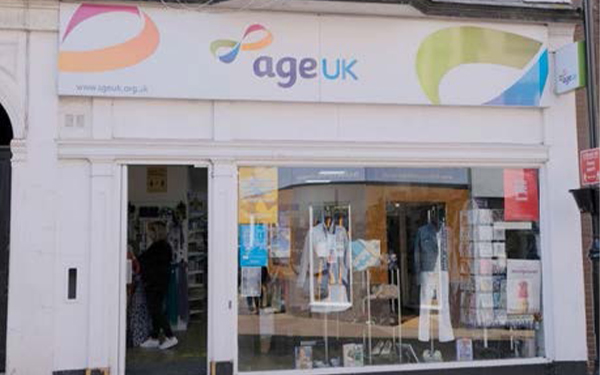 A poor example of a modern fascia mounted on, and obscuring architectural detail of heritage value.
A poor example of a modern fascia mounted on, and obscuring architectural detail of heritage value.
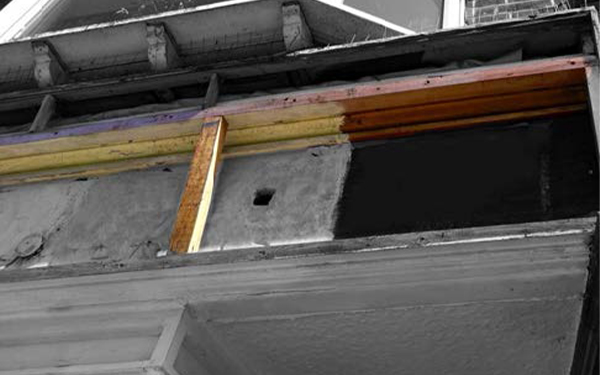 An example of an additional horizontal, timber batten supported by vertical post and used to achieve an angled fascia.
An example of an additional horizontal, timber batten supported by vertical post and used to achieve an angled fascia.
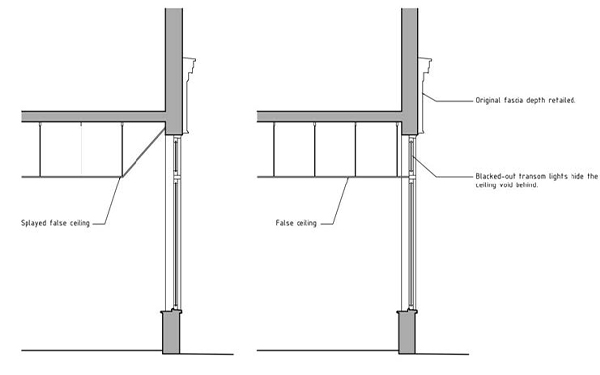 In situations where false ceilings are unavoidable, facias should not be made deeper to cover over transom lights. Splayed ceilings should be used where possible or blacked-out transom lights should be used to hide the ceiling void behind. With both solutions, the original fascia depth can be retained.
In situations where false ceilings are unavoidable, facias should not be made deeper to cover over transom lights. Splayed ceilings should be used where possible or blacked-out transom lights should be used to hide the ceiling void behind. With both solutions, the original fascia depth can be retained.
 Coloured glass can be used in transom lights to conceal a low-false ceiling inside the shop
Coloured glass can be used in transom lights to conceal a low-false ceiling inside the shop
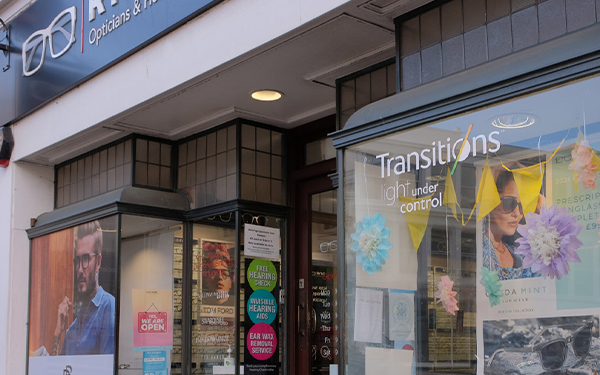 Increasing the opacity of transom lights allows false ceilings to be concealed without compromising the appearance of the shopfront
Increasing the opacity of transom lights allows false ceilings to be concealed without compromising the appearance of the shopfront
The Frame
Console bracket / corbel
- Most traditional console brackets in Newport and Ryde are curved. This is the preferred style for any new design. A straight, angular console bracket should only be used for reasons of historic precedence rather than for ease of construction.
- Traditional cornice profiles should be used when undertaking a restoration or constructing a new shopfront in a traditional style.
- Modern shopfronts should also have a projecting cornice with enough embellishment to achieve shadow lines, add interest to the streetscape and ensure that dripping rainwater is kept away from the fascia and shop window.
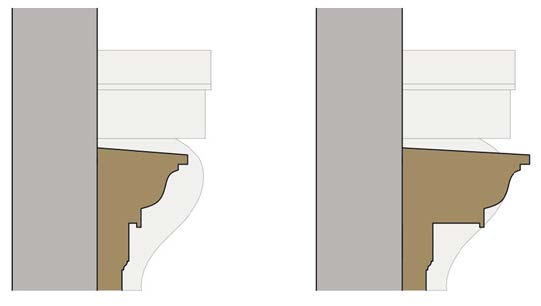 Traditional dentilled cornice construction with cyma recta moulding
Traditional dentilled cornice construction with cyma recta moulding
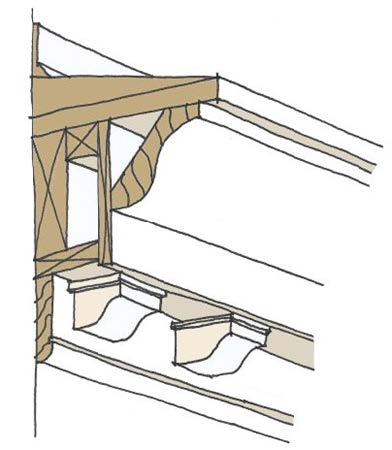 Ideal cornice overhang (L) contained within the extent of the console bracket.
Ideal cornice overhang (L) contained within the extent of the console bracket.
Pilasters
- Missing timber pilasters should be reinstated and should form part of the restored or new shopfront. Proper maintenance and regular repainting are essential to prevent water damage.
- Sometime where shopfronts have been modified from the original design, load bearing masonry piers or steel columns are present. If the steel columns do not disrupt the shopfront they can be left on display. Timber boxing can be used to mask thick masonry piers by using a traditional pilaster design. In the case of very broad columns, these could be split to appear as two pilasters side by side.
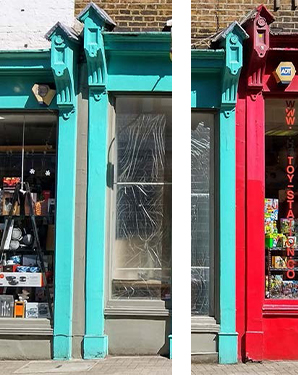 Double Pilasters, London.
Double Pilasters, London.
The Shop Window
Spandrels
- Use of spandrels on new shopfront designs should be considered when some embellishment is needed to make a plain design more interesting. Including spandrels is a simple way of adding a sense of heritage to a shopfront. They do not require complicated design. They can be manufactured and fitted independently of the window frame. Care should be taken to ensure that spandrels form an integral part of the shopfront design and are fitted with longevity in mind.
Transom Lights
- Transom lights should be considered to help create well-proportioned glazing, or in cases where they were part of the historic shopfront design.
- Transom lights that can open are a practical way of catering for natural ventilation. Opening sections are usually bottom hung, opening inwards.
- Transoms are usually located at door head level but are sometimes higher in historic examples. The historic use of transoms was to break up tall shop windows to strengthen large areas of glazing and, by placing them above head level, avoid interfering with views of displayed goods in the shop window. However, they can also add to the beauty of the design, for example through use of decorative moulded sections or more intricate design such as bowed lines, adding interest and framing to the shopwindow display.
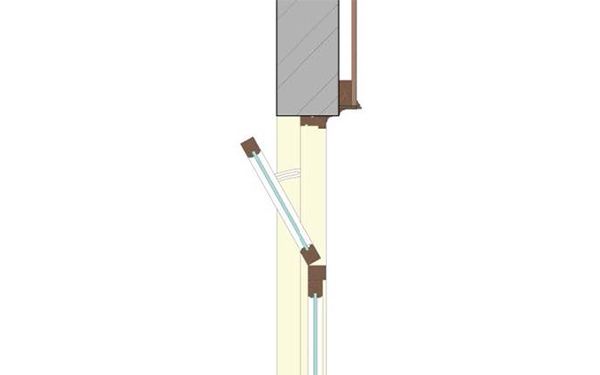 Transom lights’ designs found in Ryde
Transom lights’ designs found in Ryde
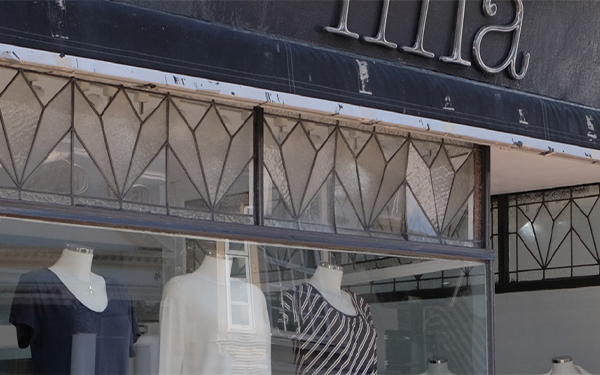 Transom lights’ designs found in Ryde
Transom lights’ designs found in Ryde
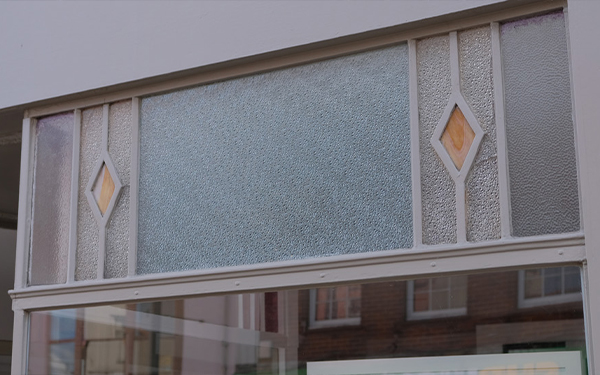 Transom lights’ designs found in Ryde
Transom lights’ designs found in Ryde
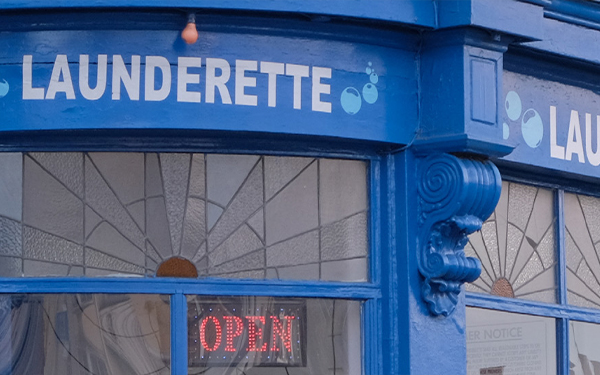 Transom lights’ designs found in Ryde
Transom lights’ designs found in Ryde
Stallriser
- Stallrisers should normally have a minimum height of 500mm from the internal finished floor level.
- A skirting to a stallriser should normally be considered as it provides practical protection to a timber stallriser as well as providing ‘visual tidiness.’ In maintenance terms this may be a sacrificial element that is replaced every few years rather than replacing the stall riser as a whole.
- Panelled stallrisers add interest and texture and should be considered when appropriate for the building’s age and in keeping with neighbouring shops.
- Glazed ceramic decorative tiles can be considered as a finish for stallrisers. There is historic precedent for their use in the Isle of Wight and they are also practical as a durable alternative to timber stallrisers.
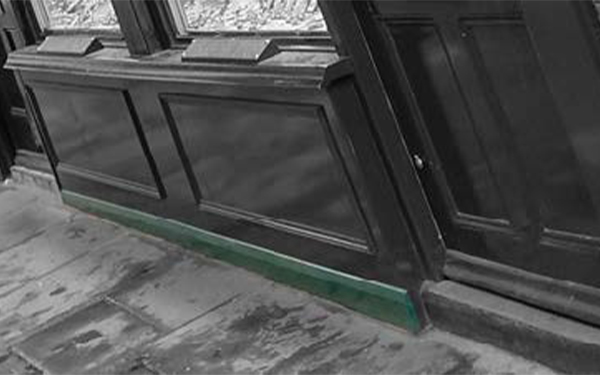 A timber skirting or kickboard on a panelled stallriser, London.
A timber skirting or kickboard on a panelled stallriser, London.
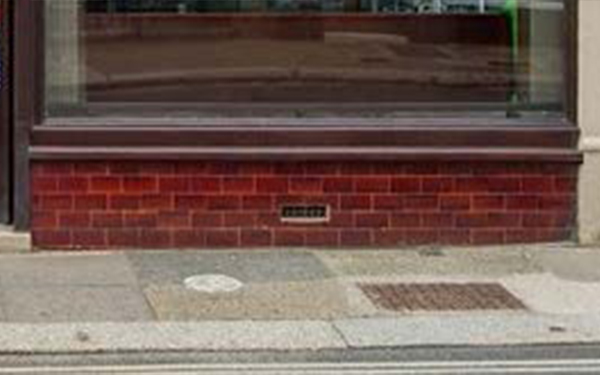 Ceramic tiles on stallrisers, Newport and Ryde.
Ceramic tiles on stallrisers, Newport and Ryde.
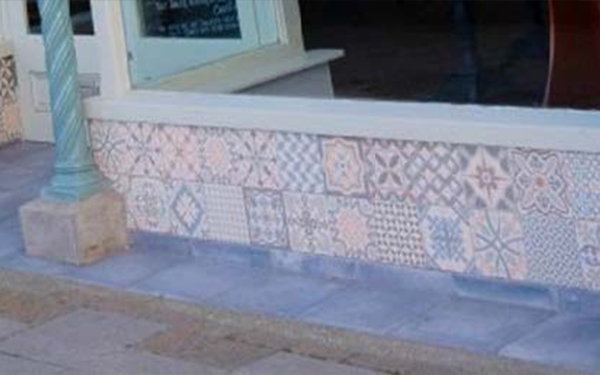 Ceramic tiles on stallrisers, Newport and Ryde.
Ceramic tiles on stallrisers, Newport and Ryde.
Mullions
- Where appropriate, mullions on new designs should include some form of embellishment (not necessary decoration) such as fluting, beading or splayed edges rather than being entirely plain. Historically, panes of glass above a certain size were expensive and potentially brittle. Mullions provide a larger window using several panes and strengthen the frame. Even today, (where plate glass is more readily available) insurance costs are reduced according to the reduced size of windowpanes, as larger panes are still more susceptible to breakage.
- Mullions and any glazing bars should be of the slenderest construction possible to maintain the fine texture associated with historic timber framing on shopfronts. Broad, over-sized members generally associated with PVC frames should be avoided.
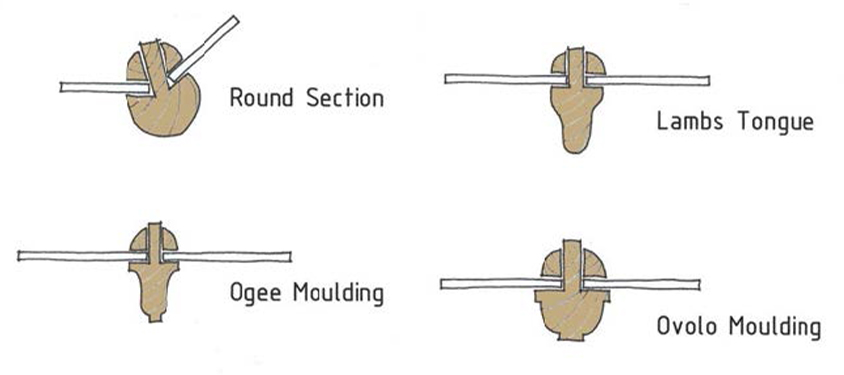 Traditional timber mouldings.
Traditional timber mouldings.





