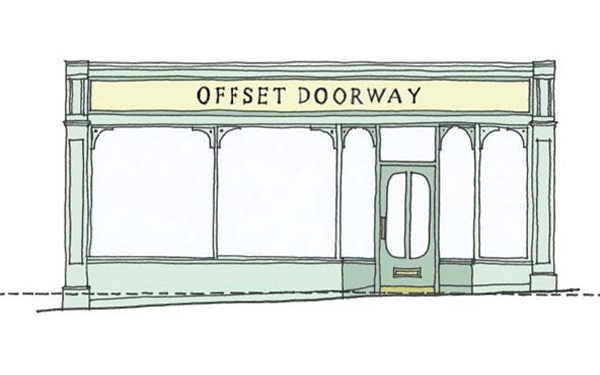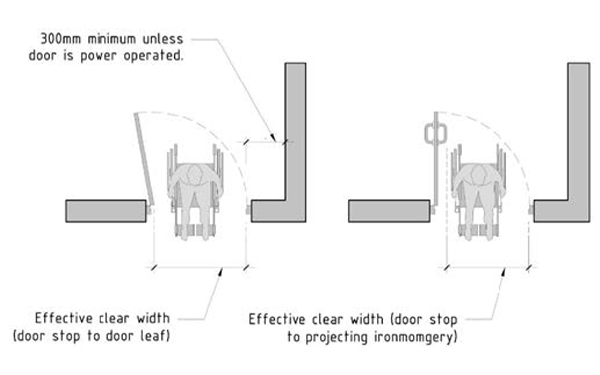4.4. Doorways And Accessibility
Shopfront design should be as inclusive as possible.
- For all elements of design relating to shopfront accessibility, Part M1 of the national building regulations for England should be complied with. Seek specialist advice on buildings other than dwellings.
- New shopfronts should have level access with the pavement. If this is not possible, ramp access should be provided. This can be achieved through the use of temporary or removable ramps and may be accommodated within a recessed or ‘lobby’ entrance. In cases where this cannot be accommodated, further specialist advice should be sought.
- To obviate the need for a step or a ramp when a shopfront is on a slope, every attempt should be made by the designer to locate the door at a point where the pavement level is the same as the internal floor level of the shop. (See diagram below).

- Doorways to new shopfronts should have a minimum effective clear width of 1000mm.
- New door handles should be easy to operate from a wheelchair and allow for a clear opening. When possible automatic doors can be installed.
- Careful use of colour contrast can help to identify the location of an entrance to a visually impaired user, whilst ramps instead of steps also help to reduce the potential for trip hazards at shop thresholds. If a step is unavoidable, consider adding a handrail in the doorway on the opening side.
- All shops should avoid permanent barriers around the shopfront.






