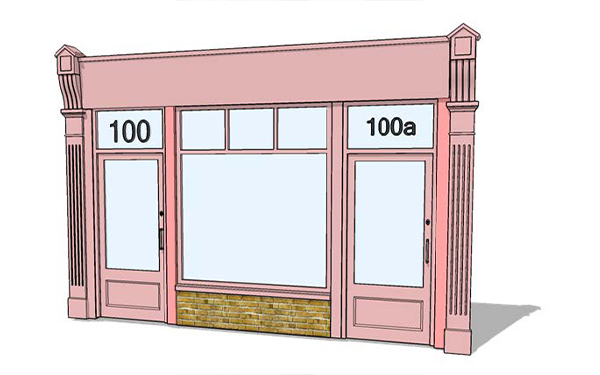4.14. Living Above The Shop
Traditionally, shopkeepers lived in flats above their ground floor shops with access to the upper floors from inside the shop. Many of the shops that did originally have separate street level access to the above storeys have since lost this due to subsequent modifications.
 Living above the shop is possible – even on a narrow front
Living above the shop is possible – even on a narrow front
Separate entrances are needed off the street to allow more flexibility in the building’s use. Entrances to flats above the shop wherever possible should be from the front not from the back. An example is seen for the proposed re-design of 100 High Street in Newport (page 61) above.
Adding a residential entrance to a narrower frontage might use a recessed lobby to provide angled access to the shop. This requires a clear differentiation between the commercial and residential entrances. Signage needs to be clearly visible and relevant to the location of the commercial door. If possible, separating the commercial and residential entrances, so as to not be side by side, reduces potential confusion. Ensure the commercial entrance has greater prominence. Seek to create symmetry with doors and window but ensure the signage placement is relevant to the commercial entrance.





