5.2. Ryde Example Designs
Hub 3, Ryde – 29 High Street
29 High Street is not a listed building. The existing shopfront feels disconnected from the upper storey. This shopfront can be greatly improved to better reflect the building’s heritage and improve the business frontage.
There was no available evidence online or in library archives showing this building’s historic frontage.
By looking at the architectural detailing on the first storey we can see that this is a Victorian building. At present this Victorian heritage is only reflected in the upper storey and the building appears to be split in the middle.
A full shopfront renewal could create a shopfront that better integrates with the Victorian details on the first storey to be designed. This would give the business more impact on the street and make the shopfront a point of public interest.
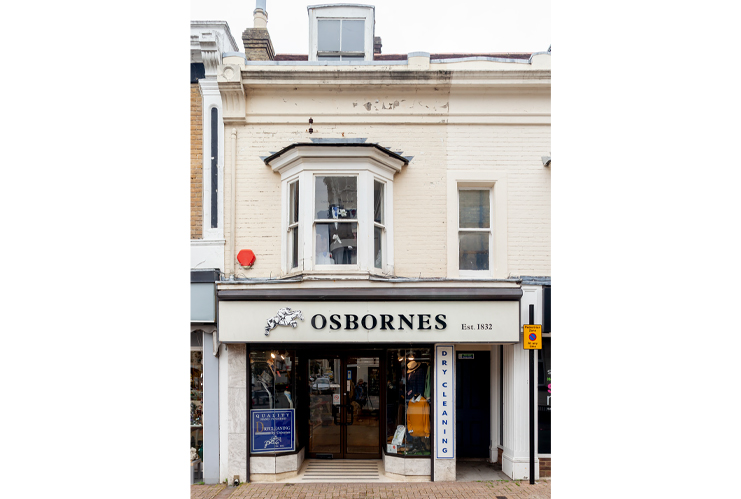 Existing shopfront 29 High Street
Existing shopfront 29 High Street
Upper storeys redesign:
The surviving Victorian architectural features should be properly repaired and repainted. The bottom of the oriel window should be cleaned to protect the wood. The brickwork should be repainted as it has suffered natural wear and tear over time.
Shopfront redesign:
This shopfront redesign is Victorian inspired as this is a Victorian building. A recessed shopfront gives the business more window space to display clothing. This design was developed according to research into recessed Victorian shopfronts. Narrow broom pilasters frame the recessed entrance. The shopfront itself is framed by panelled pilasters which are consistent with similar ornamentation in the local area, and the business’ branding.
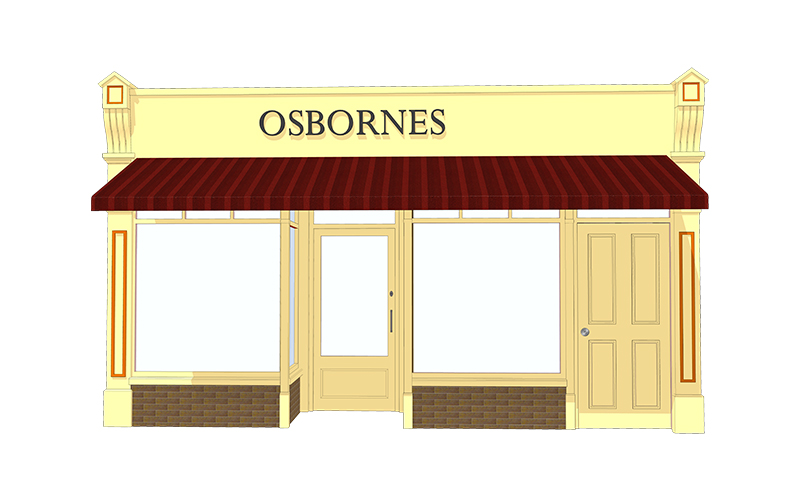
Example redesign of 29 High Street
Hub 4, Ryde – 44-45 High Street
44-45 High Street is not a listed building. The existing shopfronts are at odds with the ornate design of the first storey. The shopfronts feel flat and uninteresting by comparison with what is above.
A historic photograph found online shows that the unique historic shopfront design was very ornate.
The existing shopfronts do not resemble the historic design. They have no ornamentation or architecturally significant details that should be preserved.
A shopfront renewal based on the original shopfront design would greatly improve this historic building frontage as a whole and restore an area of public interest in this area of the High Street.
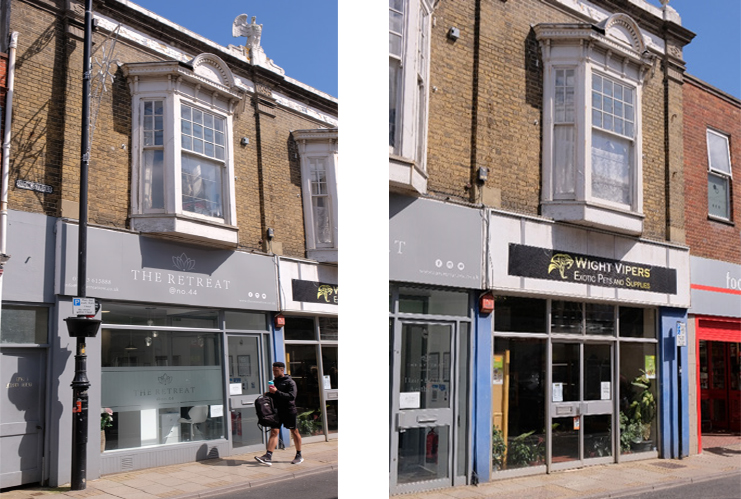 Existing shopfronts 44-45 High Street
Existing shopfronts 44-45 High Street
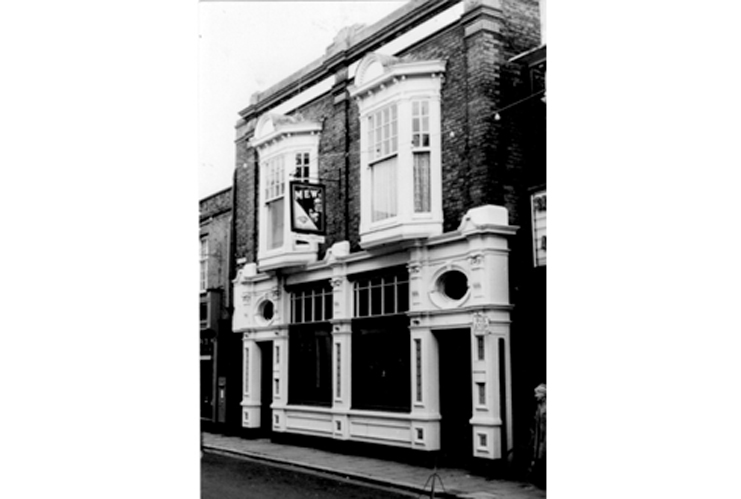 Historic design of 44-45 High Street
Historic design of 44-45 High Street
Upper storeys redesign:
On the upper storeys the focus should be on restoring the oriel windows and ornamentation to their full potential. The wood should be treated and properly repainted.
Shopfront redesign:
These shopfronts belong to the same building and their redesigns reflect this. As much as is practical, the shapes and details of the historic design have been restored in this shopfront redesign. The historic design is unique in its structural form that stands out, proud from the building. This may be too costly and impractical to create today, but the shapes of the historic pediments, pilasters and oculi fanlights above the doors bring back much of the lost historic character.
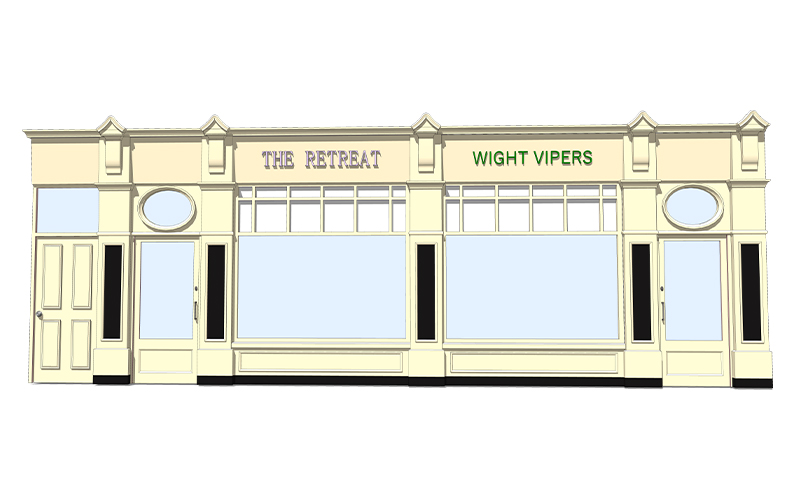
Example redesign of 44-45 High Street
Hub 1, Ryde – 9 St Thomas’ Square
9 St Thomas’ Square is not listed. The existing shopfront has a negative impact on the street as it contributes to the number of blank façades and empty windows in the area.
A historic photograph found online shows that this building was once home to three individual shops.
The existing shopfront does not resemble the historic design. The first storey oriel windows are surviving significant architectural features. On the shopfront itself there are no significant architectural features.
This shopfront should be completely redesigned. There is nothing about the existing shopfront that should be conserved. A new shopfront would greatly enhance the building’s heritage and the sense of place in this important part of the conservation area.
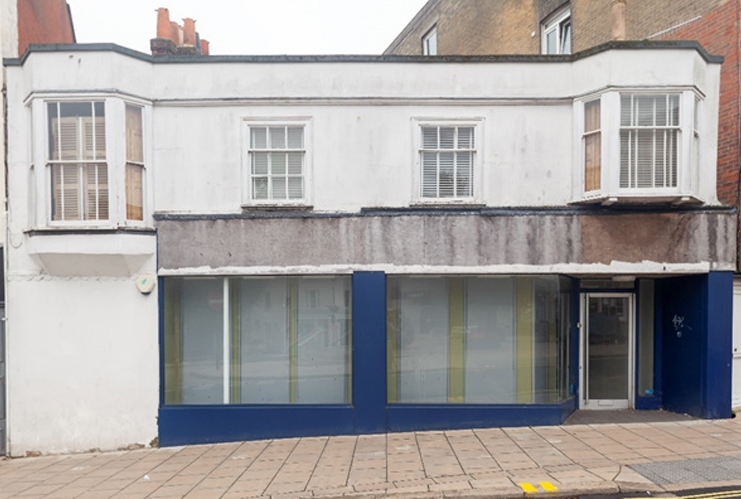 Existing shopfront 9 St Thomas’ Square
Existing shopfront 9 St Thomas’ Square
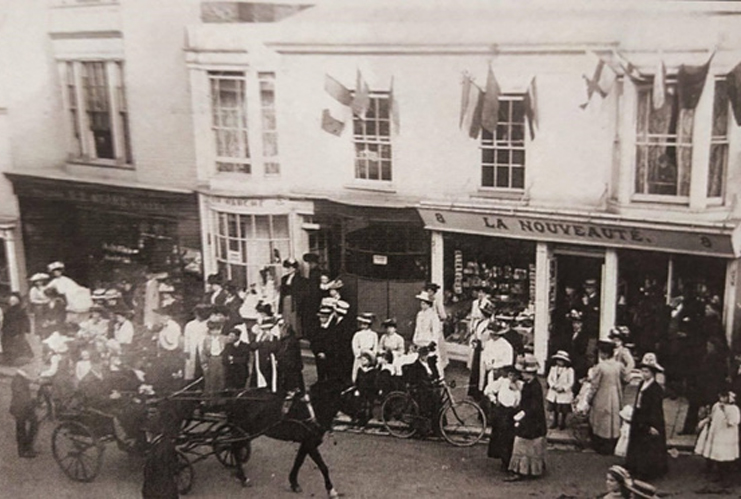 Historic photograph of 9 St Thomas’ Square showing that this building was originally divided into three separate units.
Historic photograph of 9 St Thomas’ Square showing that this building was originally divided into three separate units.
Upper storeys redesign:
The first storey needs cleaning and repainting in either cream or offwhite. When the window frames are due to be replaced, timber frames should ideally be used. The window frames should be narrowed to match the proportions of the historic design.
Shopfront redesign:
As these premises are currently unoccupied, splitting the frontage into multiple units is both in-keeping with the building’s historic use and restores flexibility for a mix of future residential and retail uses. The ground floor bay window has already been lost. One option would be to rebuild this. However, this would be expensive. Introducing ground floor residential access where the left-hand side bay window once stood is a better use of funds. All three units complement one another in their matching proportions and pilasters, but each unit could be varied in terms of the stallrisers and colour of the frontage to give more variety.
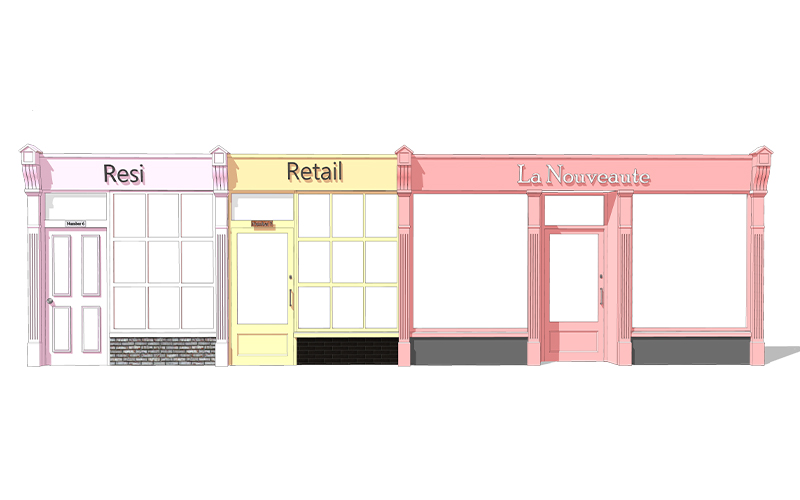
Example redesign of 9 St Thomas’ Square





