5.1. Newport Example Designs
Hub 2, Newport – 61 High Street
This building is not listed. This shopfront could be significantly improved to restore some of the building’s historic character and contribute to the historic sense of place in the conservation area.
There is good quality evidence of the unique original shopfront design found in library archives.
The existing shopfront does not resemble the historic design and it would appear that none of the original shopfront design remains. (Although this should be checked first by removing the existing fascia). The existing shopfront has suffered wear and tear and certainly needs an update.
The historic design found in library archives is a unique design which, if restored, would greatly enhance the building’s historic character and the street’s place quality.
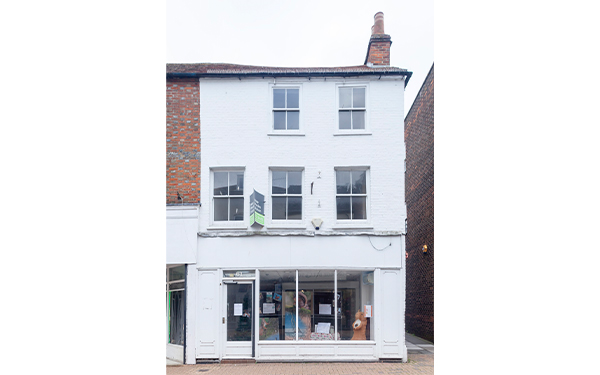 Existing shopfront 61 High Street
Existing shopfront 61 High Street
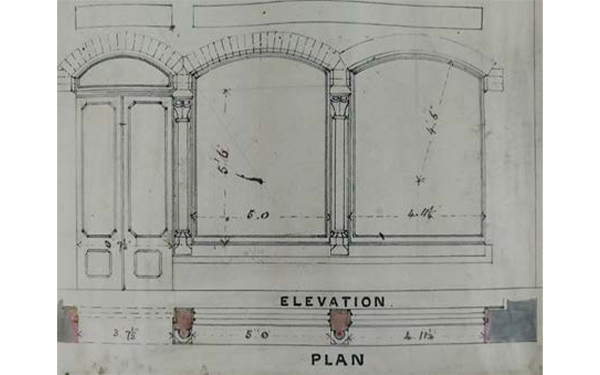 Historic design found in library archives
Historic design found in library archives
Upper storeys redesign:
The upper storeys appear to be in a good condition. They enhance both the building and the street. The design and materiality of the windows are all in keeping with the conservation area’s sense of place. The brickwork appears to be in a good condition. No changes are needed to the upper storeys.
Shopfront redesign:
The redesign is inspired by the dimensions and arched form of the historic shopfront design. Modifications have been made to ensure that it meets modern needs. For example, the door is a faux double door, to ensure that it meets accessibility standards. By using alternative materials to the original brick, such as wood, this shopfront need not be too costly to install. However, it can still have a very positive effect on the building’s frontage.
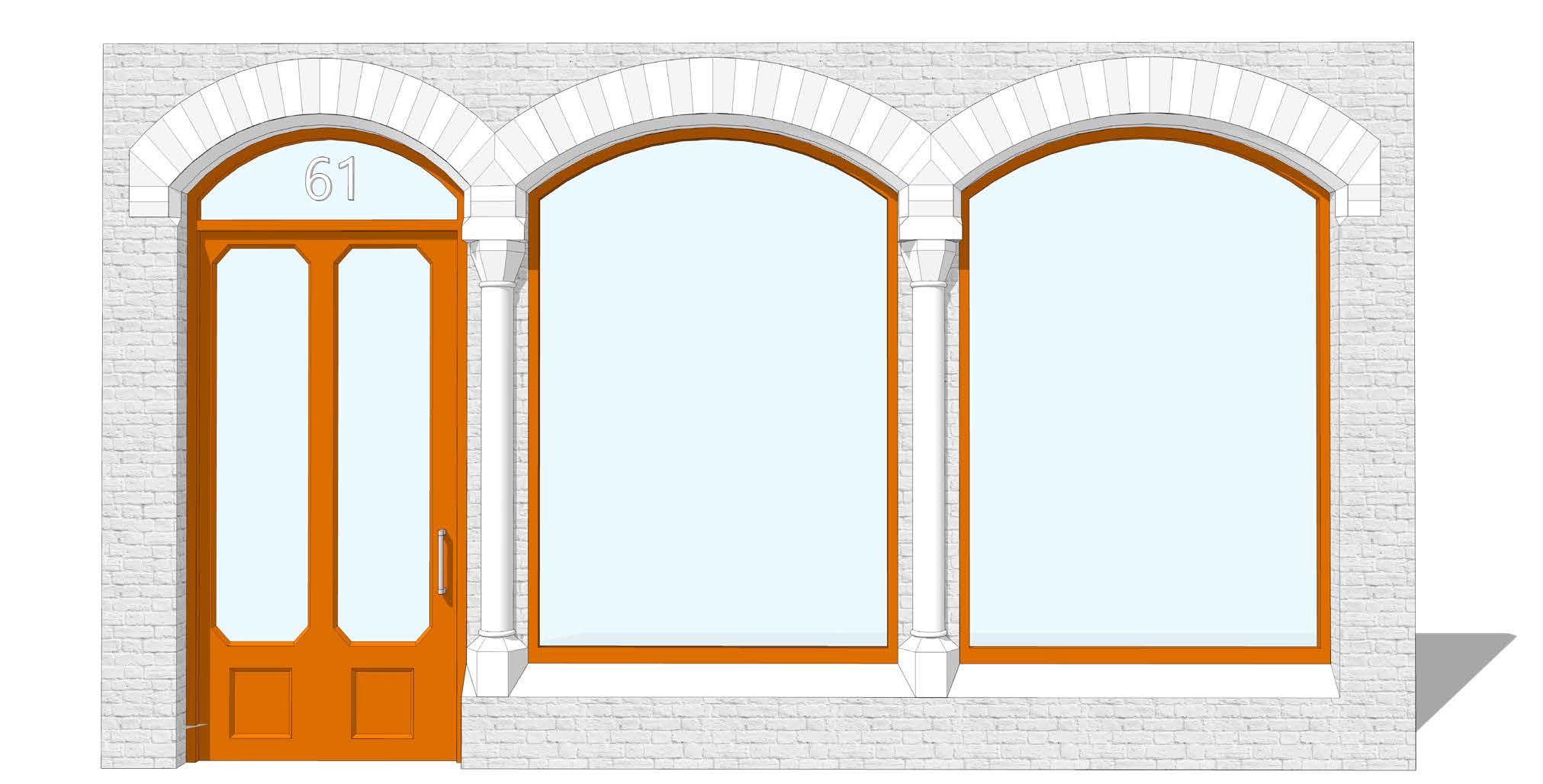
61 High Street
Hub 3, Newport – 21 St James’ Square
This building is listed but is a prominent building within St James’ Square. As a café, it encourages people to sit on the square, which contributes to the square’s atmosphere. However, the shopfront itself does nothing to enhance the building or the square’s heritage.
From historic photographs and postcards, we can see that this building has a long history as an inn and then a pub, a place for meeting and drinking.
The existing shopfront is a could-be-anywhere contemporary shopfront that shows no evidence of the building’s former status as an inn. It does not integrate well into the first storey. In particular the symmetry of the first storey and shopfront are completely at odds with one another.
This shopfront should be completely renewed. The first storey windows and cornice are distinctive features that should be highlighted by a shopfront which brings the whole building frontage into harmony.
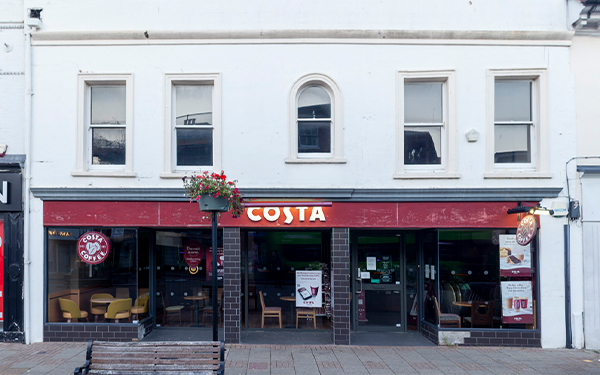 Existing shopfront 21 St James’ Square
Existing shopfront 21 St James’ Square
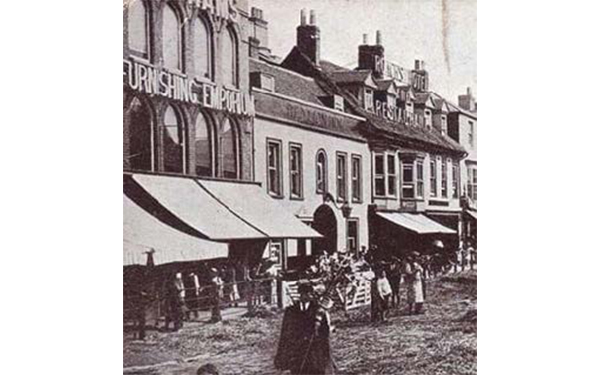 Historic image of 21 St James’ Square
Historic image of 21 St James’ Square
Upper storeys redesign:
The first storey of the building appears to be in a good condition, although it needs some cleaning. Painting the colour of the ornamentation around the windows darker to contrast with the cream render in line with the historic design would further highlight the building’s heritage and create more harmony with the shopfront redesign.
Shopfront redesign:
The focus of this shopfront redesign is to restore the building’s character as a place of hospitality. In the centre of the building there once was an arch to allow horses and carriages to enter. By restoring the arch of the former entrance, the symmetry of the first storey can be mirrored on the ground floor. By using halo-lit lettering above the door, rather than a formal fascia, this retail frontage does not look like a traditional shopfront. As this is in keeping with historical records of the building, it is the preferred approach.
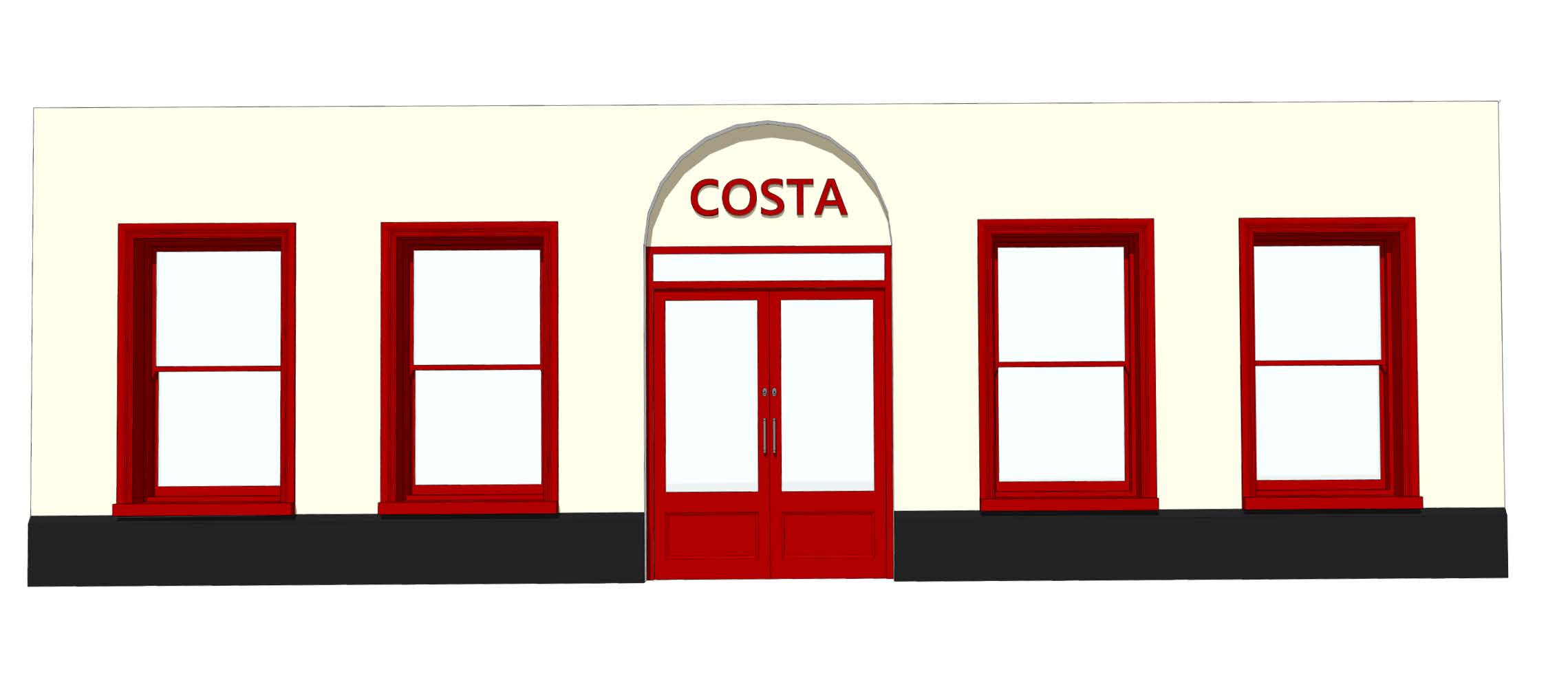
Example redesign of 21 St James’ Square
Hub 3, Newport – 92-94 High Street
92-94 High Street is not listed. At present, these three shopfronts look out of sync with one another, despite belonging to the same building. Much more can be done to unify these frontages, create more impactful shopfronts and enhance the sense of place on this part of the High Street.
There is good quality evidence of the distinctive original shopfront design for all three shopfronts in library archives.
The existing shopfronts bear no resemblance to the original design and none of the original design remains on any of the three frontages. The proportions of numbers 92 and 93 complement each other. However, number 94 looks out of proportion with the other frontages, and the shopfront feels too large for the size of the building.
The historic design found in library archives is a unique design which, if restored, would greatly enhance the building’s historic character and the street’s place quality. As the state of the upper storey interior of these shops is unclear, restoring the original design exactly is impractical. However, the original design can be used to inspire a new design.
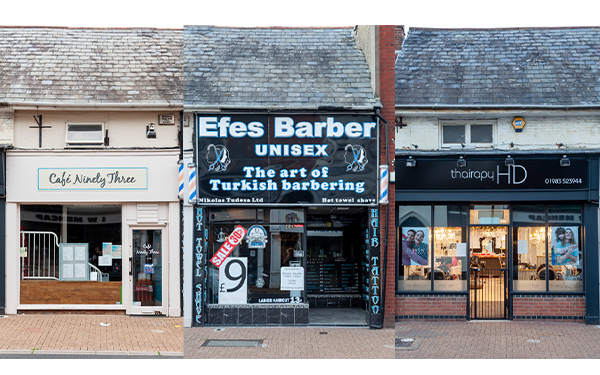 Existing shopfronts 92-94 High Street
Existing shopfronts 92-94 High Street
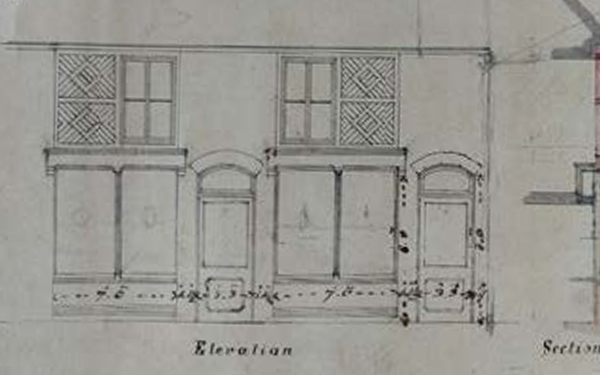 Historic design found in library archives
Historic design found in library archives
Upper storeys redesign:
The state of the first storey of this building is not clear. For this reason, the hatching detailing of the original design has been brought down into the shopfront pilasters. The upper storeys should ideally be matching in proportions across the three shopfronts. The colour of the paintwork should all be cream. The roof of the building is quite prominent on the street and an important historical feature of the building. It should be cleaned properly to ensure it is in the best possible condition.
Shopfront redesign:
The dimensions of these shopfronts should be brought into line with one another. The redesign is inspired by the historic design, rather than a direct copy. The original design features a unique ‘hatching’ pattern next to the first storey windows. This pattern has been incorporated into the new pilasters. This could also be done on the stallrisers combined with simpler pilasters. Alternatively, pilasters could be replaced with brickwork as in the original design.The arched window above the door has been reintroduced as in the original design. Glazing with opening transom lights have been chosen to give these shops flexibility in their future use as either shops or homes.
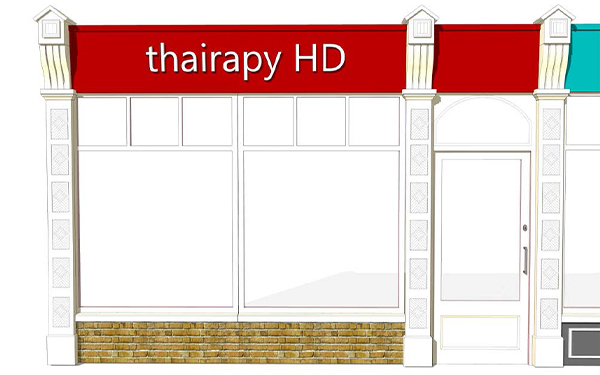
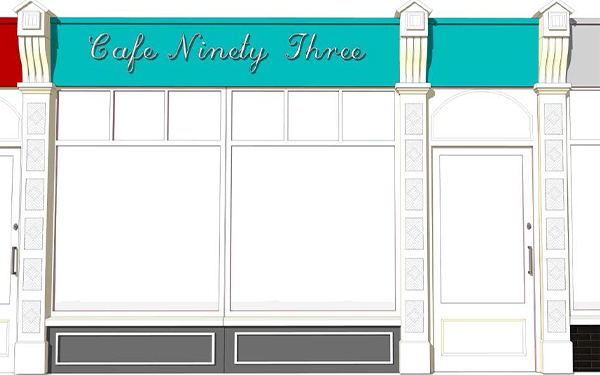
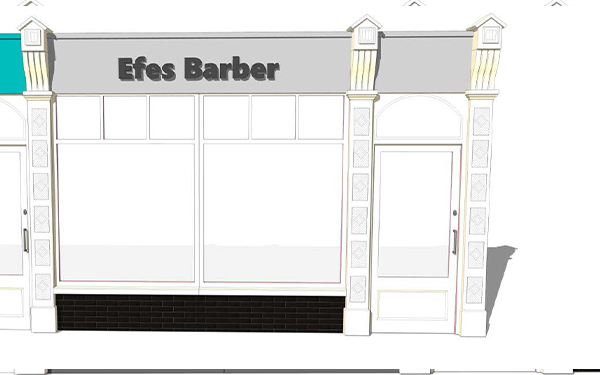
Example redesign of 92-94 High Street





