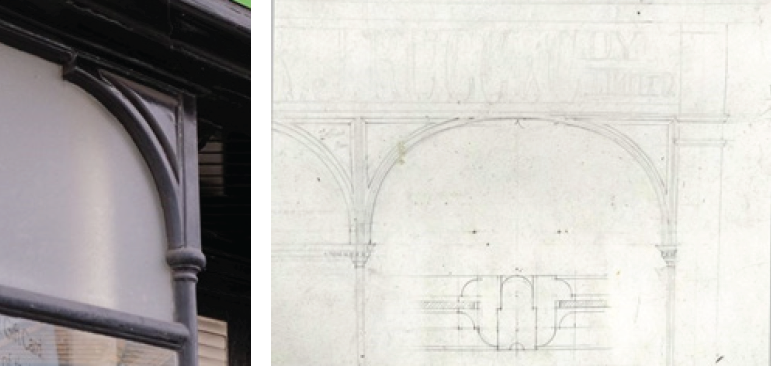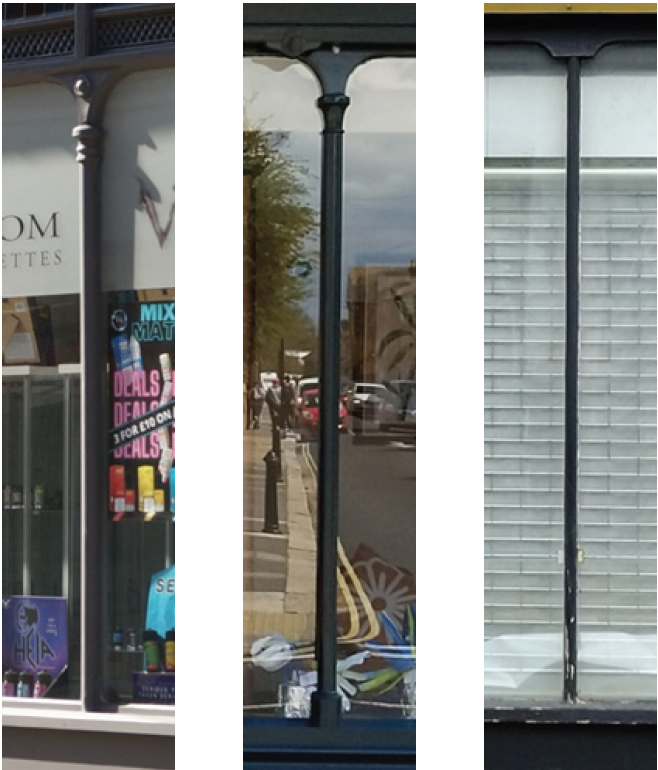2.2. The Shop Window
The shopwindow as we know it today is the descendant of the medieval shop or market stall. Historically it acts as a place of trade directly onto the street, and more commonly now is used to advertise the goods or services available within, inviting potential customers into the shop to look around.
The shop window also provides light for an inviting interior space and allows passersby to see into the shop to view the available goods, otherwise known as ‘window shopping’. Below is a list of the architectural components that may make up the stall or shop window.
Awning or blind
Shop blinds were common historically to keep heat off produce, to provide decoration and advertising and to ‘spill’ the shop into the street. They can be positioned above or below the fascia encased in a blind box. They were and are more usually found on south and west facing shops where more shading is needed in summer from mid-day and afternoon sun. They are still practical today. They can reduce the energy required for air conditioning by minimising solar gain. Awnings and blinds were most commonly used in greengrocers and butcher’s shops to prolong their perishable stock’s shelf life.
The use of shop blinds is now rare in Newport and Ryde. Many have been removed or are in disrepair.

Typical section

Historic use of blinds, Newport

Existing blinds, Ryde

A well fitted, non-integrated shop blind, London
Spandrels
Spandrels are normally triangular with a curved or elliptical inside edge and are usually wooden. They are often found on Victorian shopfronts. Shown overleaf is an original architect’s drawing of the elevation of 30 High Street in Newport. Large spandrels can be seen incorporated into the window framing.

Original spandrel design for 30 High St, Newport
Transom
Transom. Transoms are the horizontal structural elements on windows. They are often located at door head height on a shopfront.
Transom lights
These are the panes at the top of the shop window. They serve practical and decorative purposes. Practically, they reduced the size of the panes of glass needed for glazing the shop window. This is less important now than it was historically. Visually, they add texture, character, and proportion to the overall elevation without affecting overall visibility into the shop.

Wooden transoms

Wooden transoms

Several interesting transom light designs can be found in Newport and Ryde

Opaque transom lights, Ryde
Stallriser
Also traditionally referred to as the stallboard, the stallriser is the base of the shopfront below and up to the lower windowsill. A stallriser needs to be in proportion to the rest of the shopfront elements (around 500mm for traditional shops). Stallrisers can be of masonry, brick (plain, glazed or rendered), tile, timber, or even vitrolite construction and can be finished in various ways. A skirting provides protection to timber stallrisers at pavement level and ensures visual tidiness. Panelling adds embellishment and texture.
Ventilation grilles and traditional rising boarded shutters are sometimes incorporated into stallrisers. Timber stallrisers can deteriorate rapidly due to rain splashing up from the pavement unless properly cared for.

Plain stallriser

Panelled stallriser

Exposed brickwork

Ceramic tiles
Mullion
Mullions are vertical structural elements in the shop windows. They can be plain in design or ornate as in some Victorian examples.

Mullions in Newport





