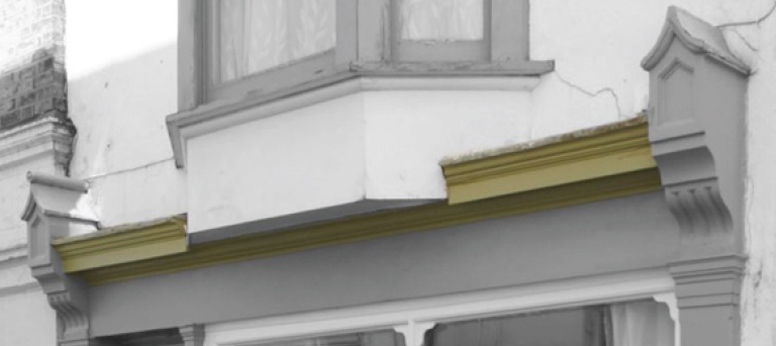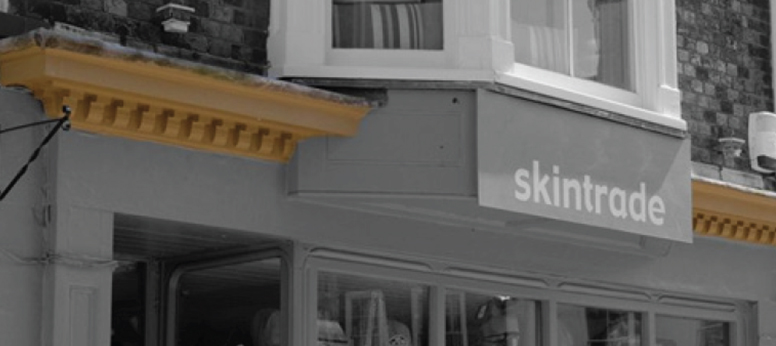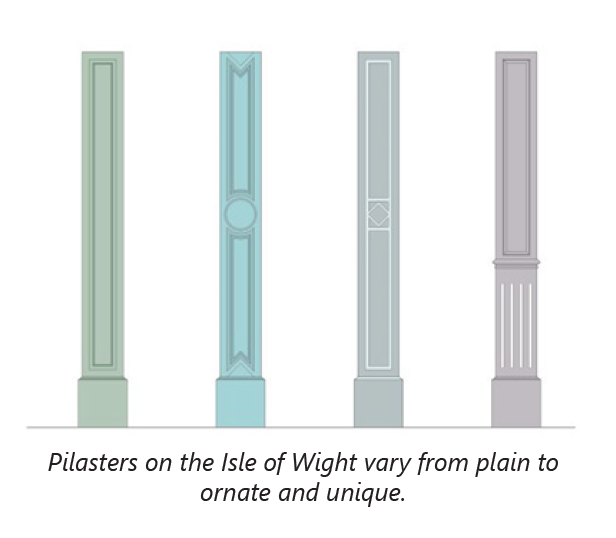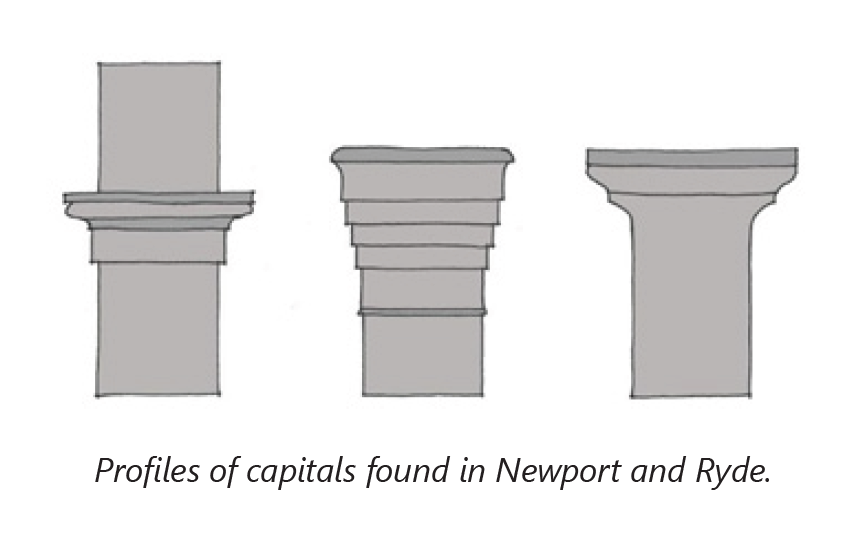2.1. The Frame
The frame provides delineation of the shopfront as a property and distinct business. It (structurally) bears the weight of the building above, creating the broad opening in the structure for a shopfront It should have robustness. It often stands forward from the stall and door, providing shelter and, as a frame, contribute to their beauty and invitation to customers. The architectural elements that comprise the frame are listed below.
Cornice. The cornice is the uppermost design element of the shopfront. Practically, cornices deflect rainwater away from the shop window and fascia. Visually, they provide horizontal texture to the design. Dentilled cornices can be found on both Georgian and Victorian shopfronts.

Cornice. Ryde

Dentilled cornice. Newport
Pediment
The pediment is the ‘capping piece’ above the console bracket. The pediment is often pitched like a small roof but can also be domed.



Pediments from Ryde and Newport. The scallop shell-type designs are commonly found in Ryde.
Pilaster
The pilasters are the column-like elements used to frame a shopfront. They are often topped by capitals and stand over the plinth. Pilasters are useful in defining the edges of adjacent properties. In some cases, the pilasters are structural and form part of a party wall with a neighbouring property. In other cases, individual pilasters are used on adjacent shopfronts, especially when located on a slope. Decorative pilasters can be made from a range of materials including stone, glazed tile, moulded render, and timber.
The plinth at the bottom of the pilaster is often constructed from a more durable material, such as hard stone. This protects better against water damage resulting from water splashing up from the pavement. The plinth on the pilaster adds an additional element to the composition and is normally in proportion with the stall riser at the bottom, and the capital, bracket, console, or pediment at the top.

Pilasters on the Isle of Wight vary from plain to ornate and unique.
The capital
The capital is a decorative capping element at the top of the pilaster just below the console bracket or the fascia depending on the design.

Profiles of capitals found in Newport and Ryde.
The console bracket
The console bracket can take several forms but is often recognisable as a decorative scroll-shaped element above the pilaster. Traditional console brackets are normally curved rather than angular.

Examples of ornate console brackets in Newport and Ryde.





